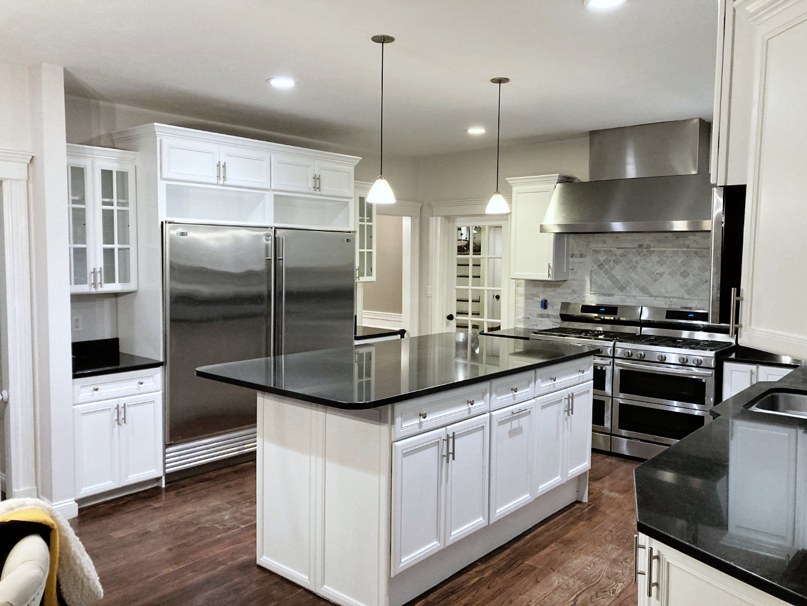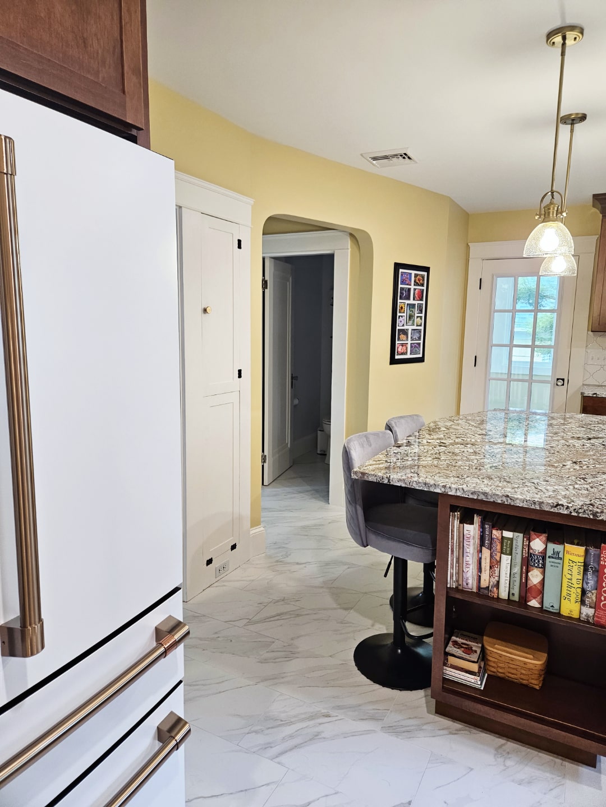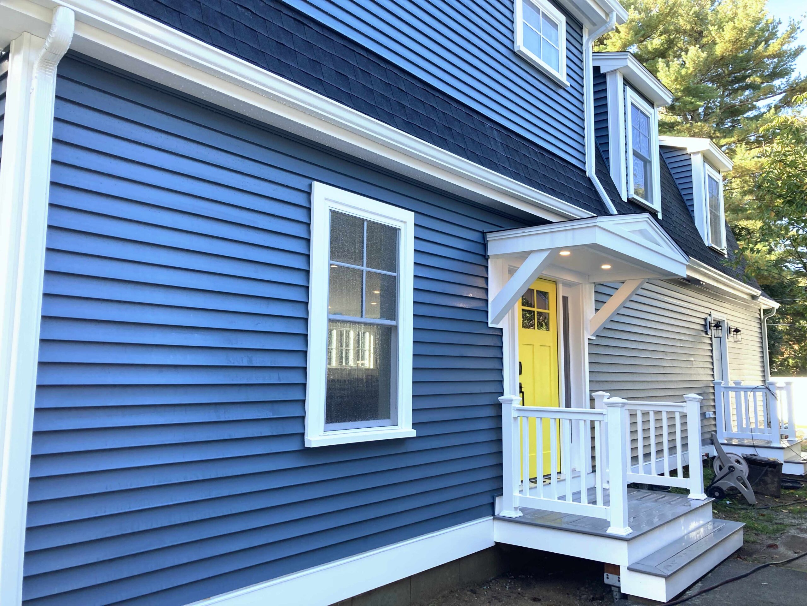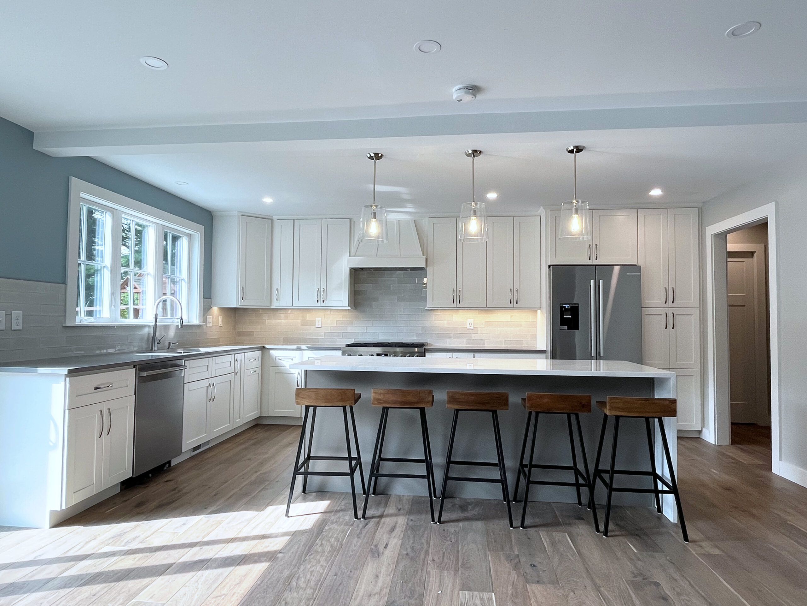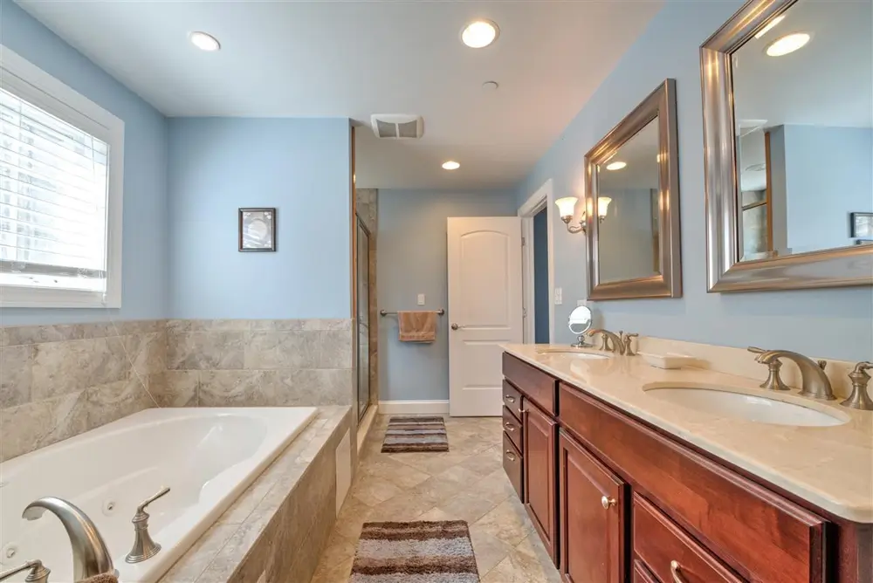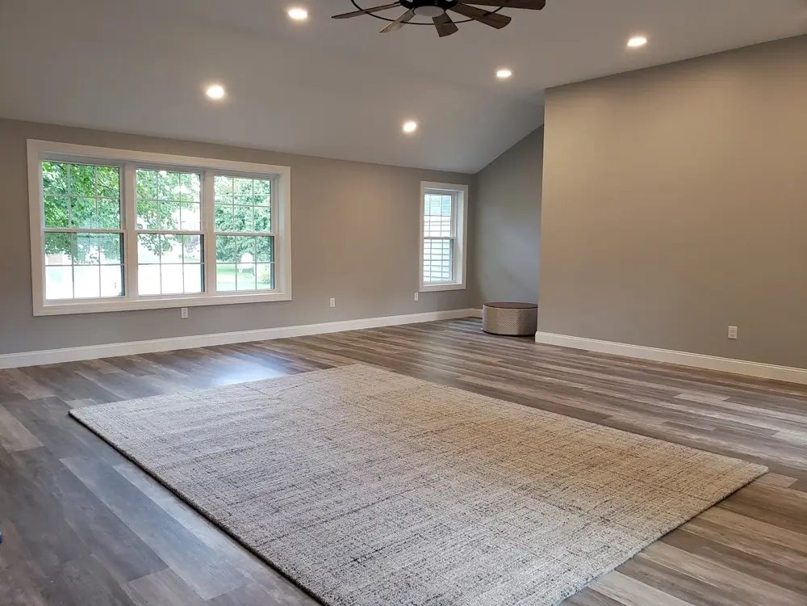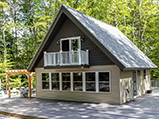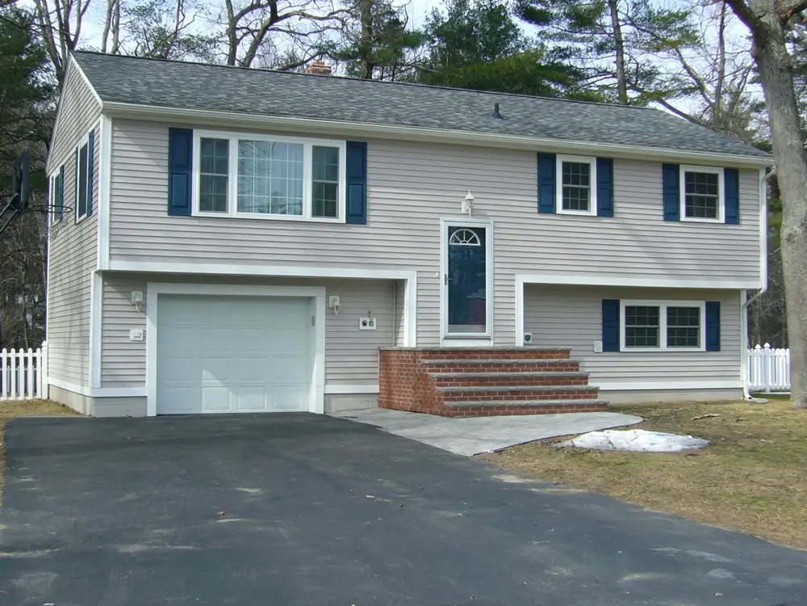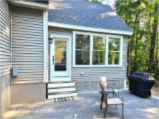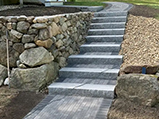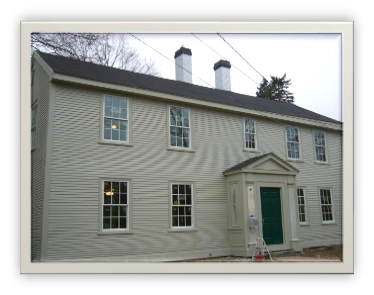Many projects from in house floor refinishing to dormitory upgrades. However THIS project is we are extremely proud to present as 100% self performed from: Demolition, Structural, Siding, Roofing, Masonry, Paint, Finish, etc. A Historic building required close coordination with street covenants and the academy. Details from the hold backs of the shutters to mimic exact shades of black and white at the chimney were all held to.
- 50% of exterior wall structure was compromised
- Series of hoist/tackle mortise/tenon strengthening and supplemental lumber to shore up exterior walls and floor joists throughout.
- Renovation of kitchens and baths
- Intricate rain screen detail with new siding and windows throughout
- All parts/pieces to conform to historical covenants
