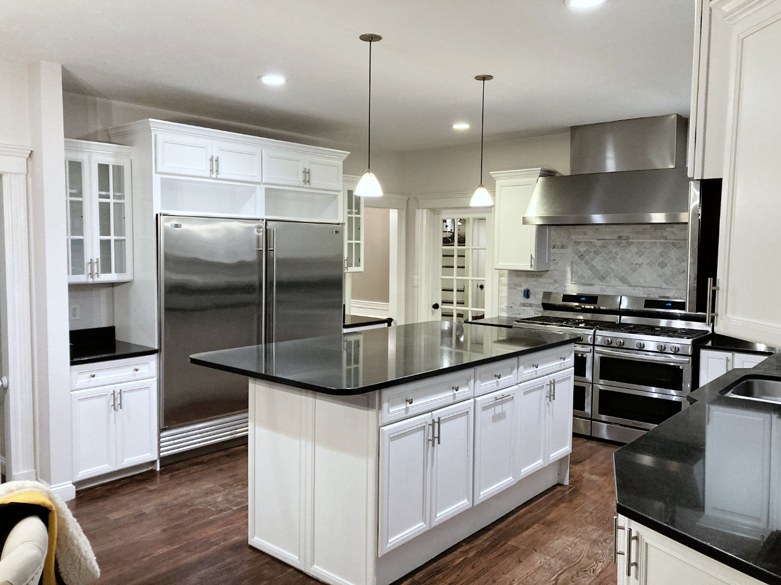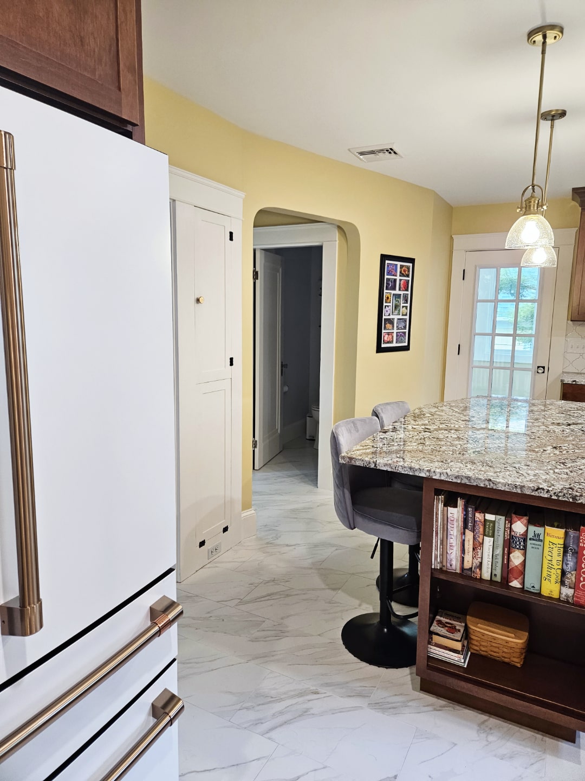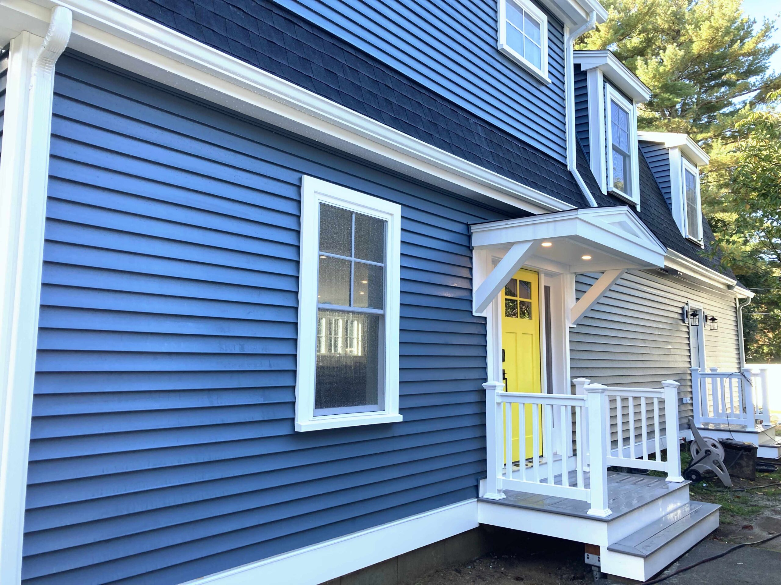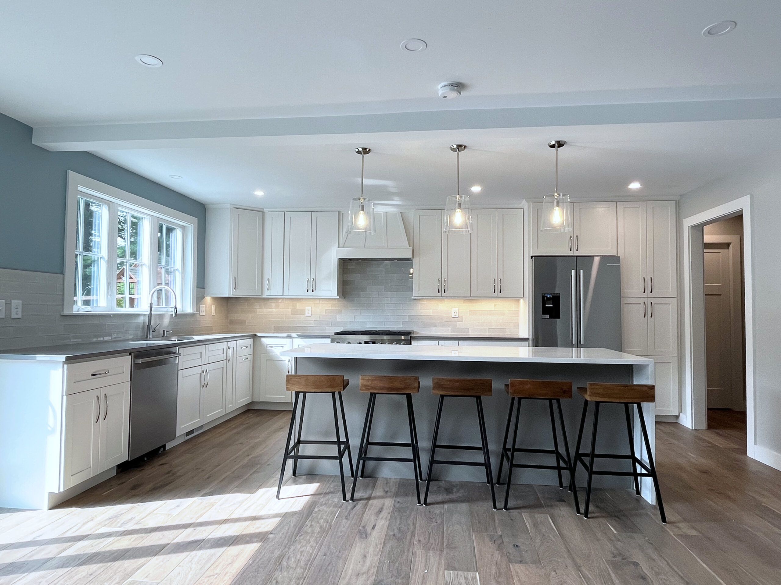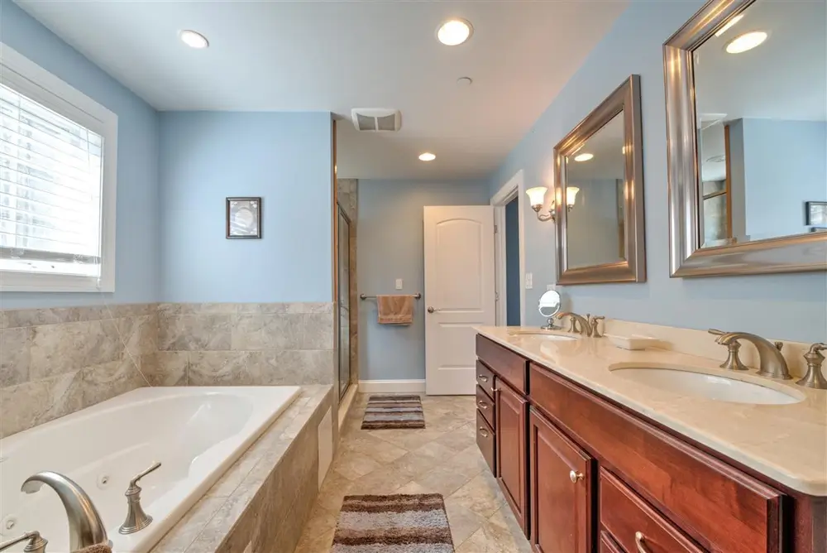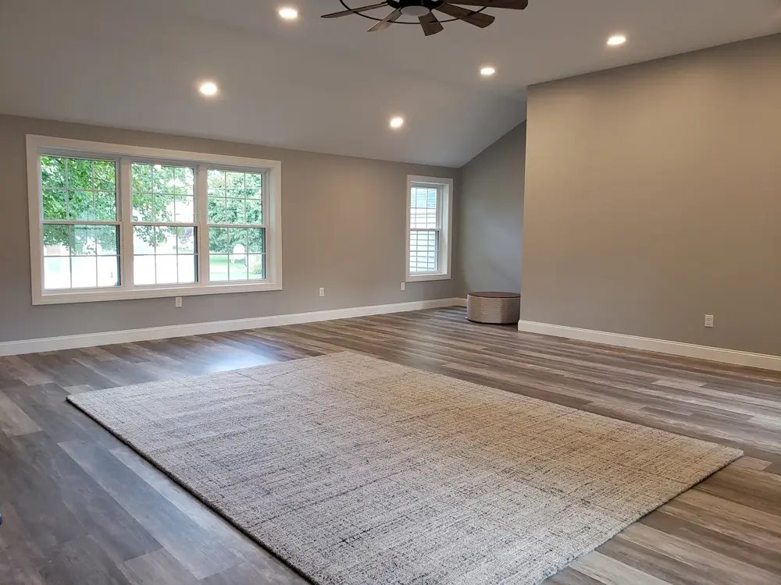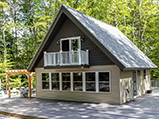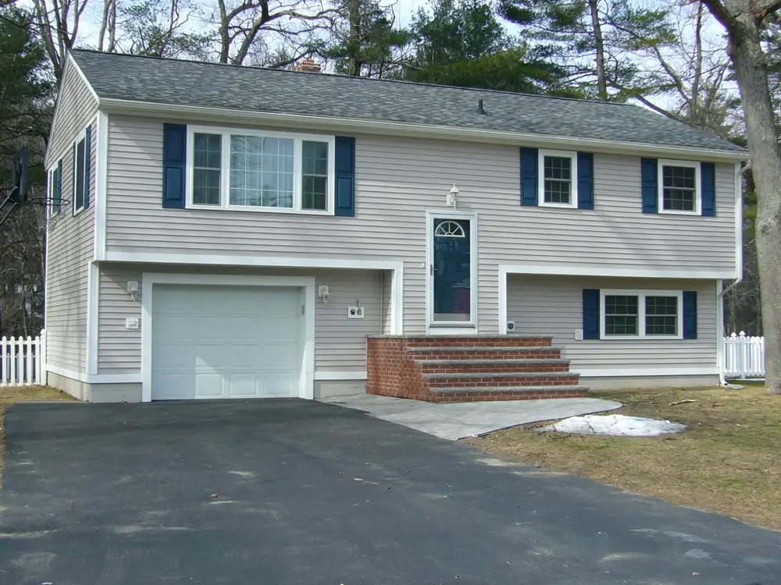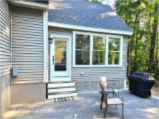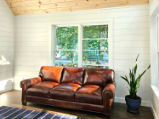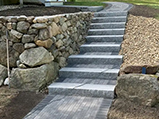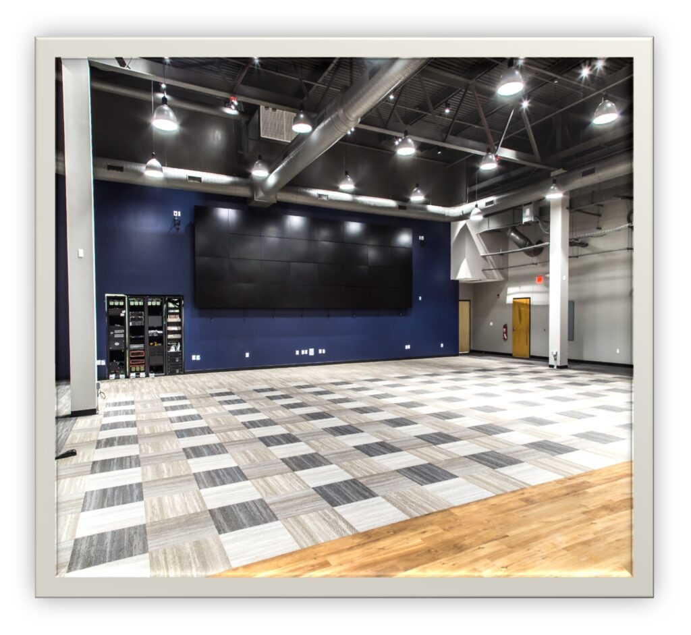Following multiple rounds of value engineering, the Build-It team was able to provide savings of $500,000 by re-engineering the mechanical systems, offering different lighting manufacturers and swapping a number of finishes from door hardware to flooring specs. We worked collaboratively with the architectural and engineering teams to ensure that the original design intents were not sacrificed during this process.
- New Roof Top Units and full duct work distribution
- Create open ceiling plan for approximately 8,000SF
- Constructed temporary/permanent construction corridor between project site and occupied spaces
- Full gut and fitup of +/18,000SF within an occupied space
- Close coordination with building occupants and HB management to ensure dust and noise mitigation, especially during abatement process
