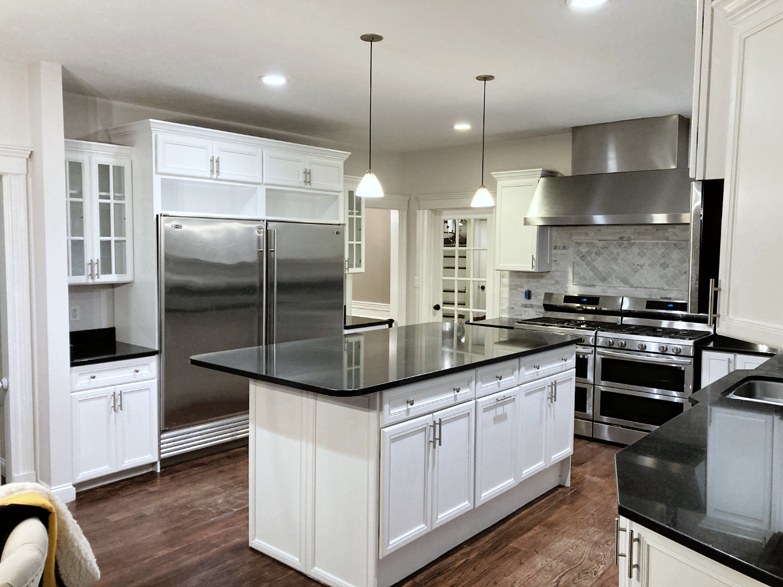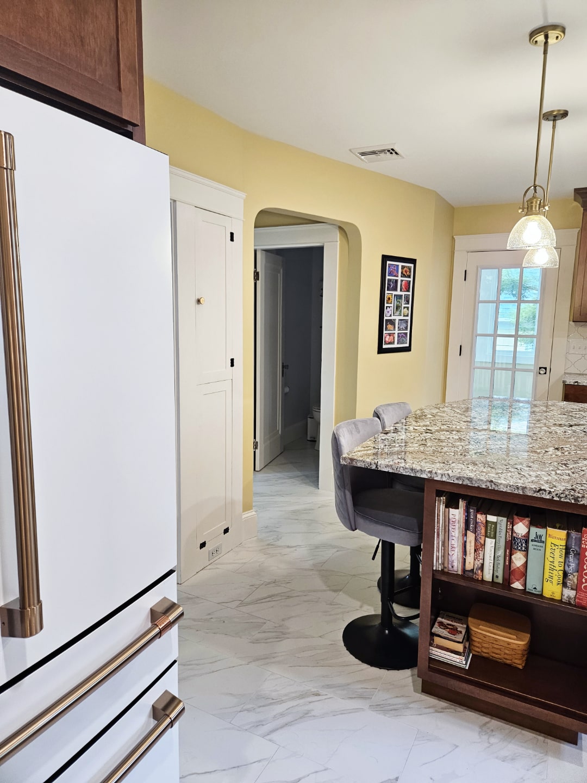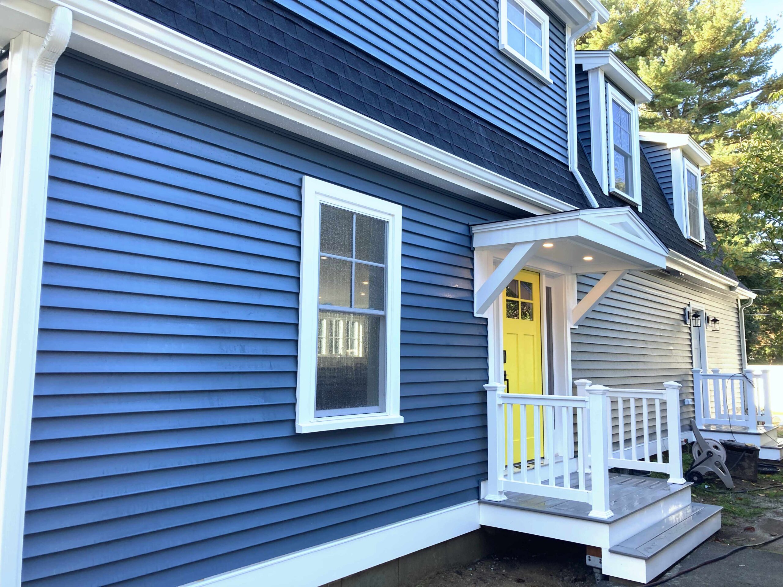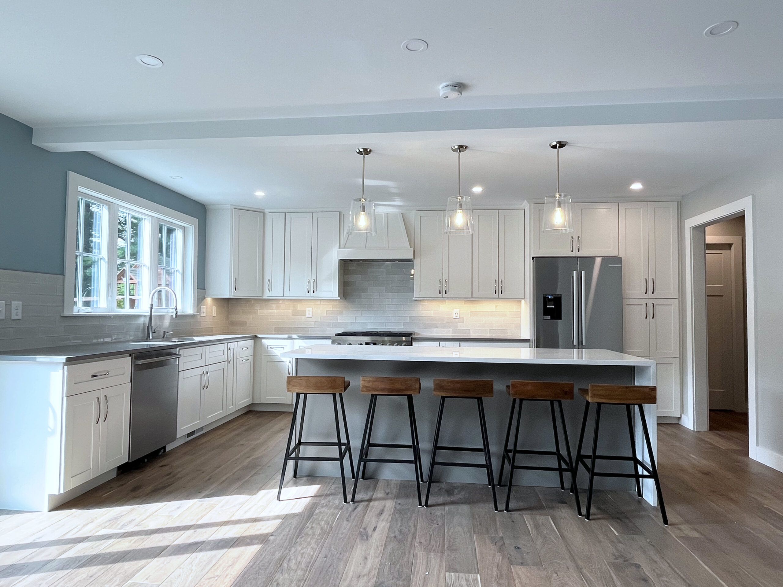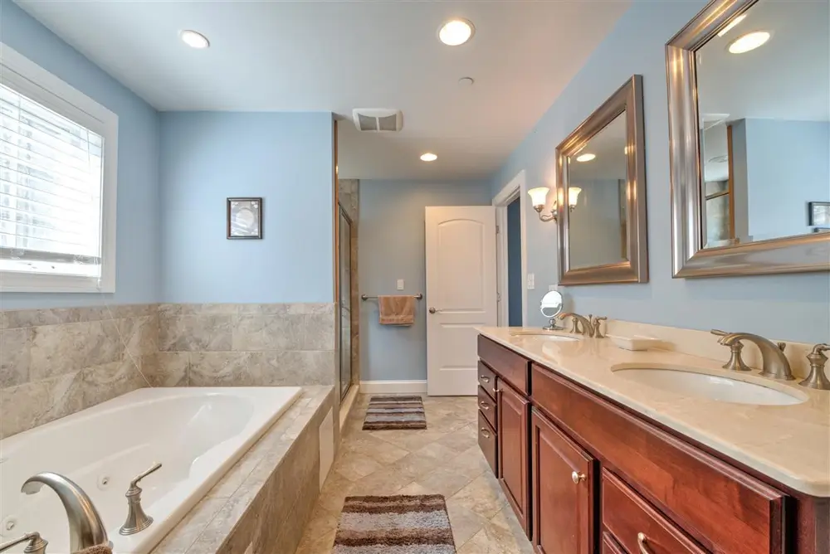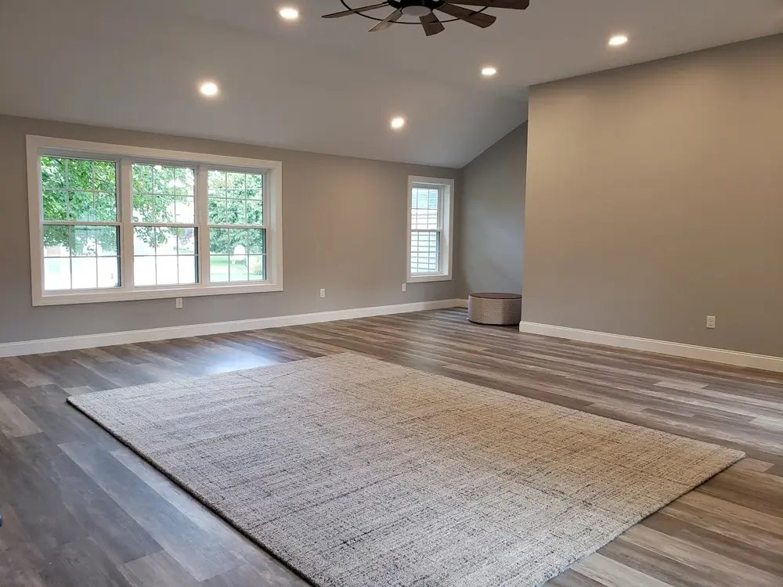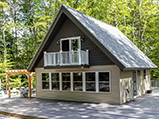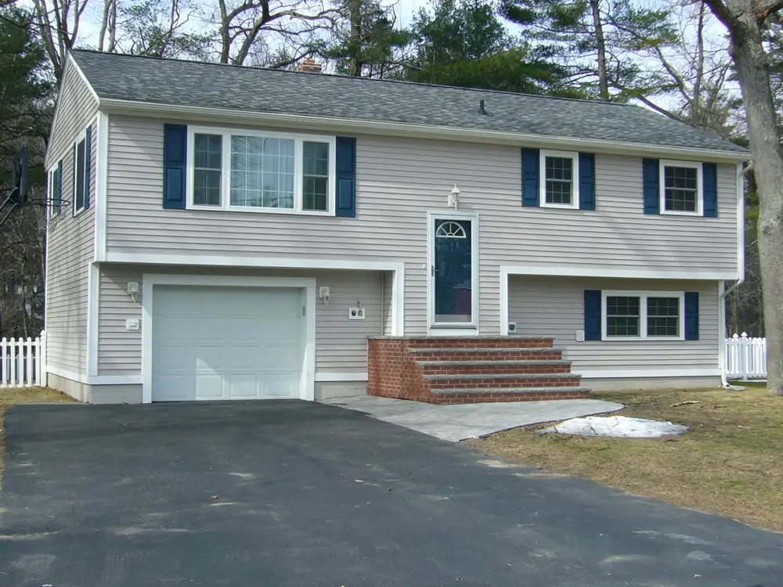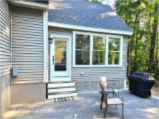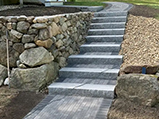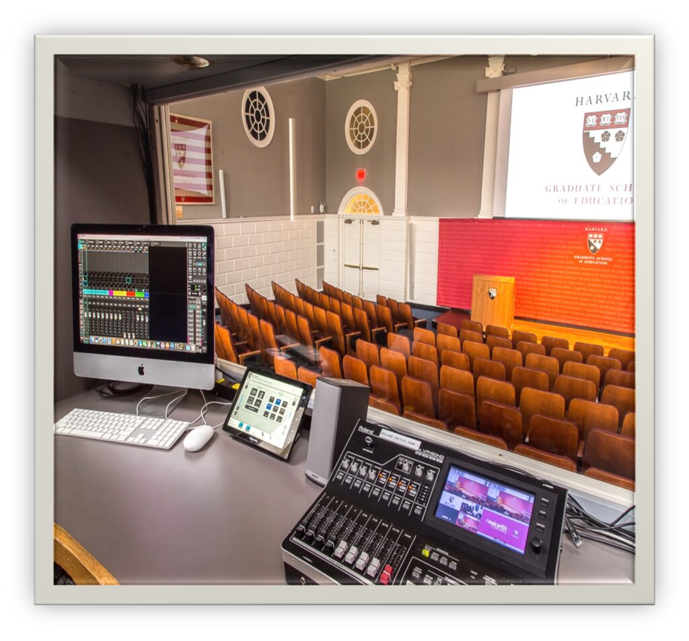How do you build out a space that has 75% of the scope above and within the ceiling, which is 24 feet above the finished floor? Easy. Safely construct a full staging platform at the entire footprint and build from the top down. That is how Build-It was able to quickly and safely coordinate all trades- working on top of a fully staged auditorium and then reducing the tiers as the project continued.
- Aggressive 9 week project schedule during prime ‘Holiday Season’
- DMX Control system for custom lighting fixtures and scenes to tie
- Multiple tiered ceiling systems, and structural components for supplemental support and tiered seating.
- Custom millwork install and matching of building that was constructed in early 1900’s
