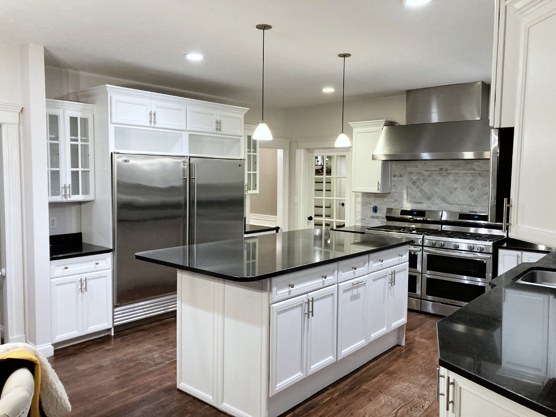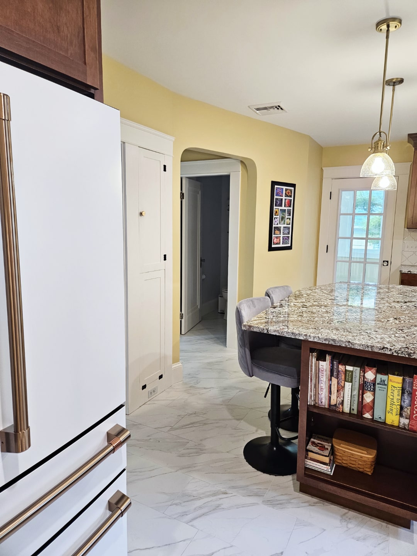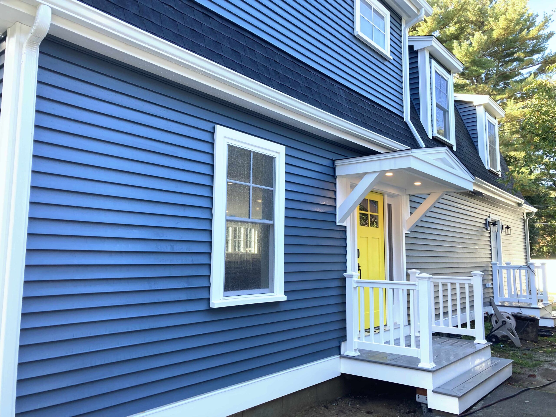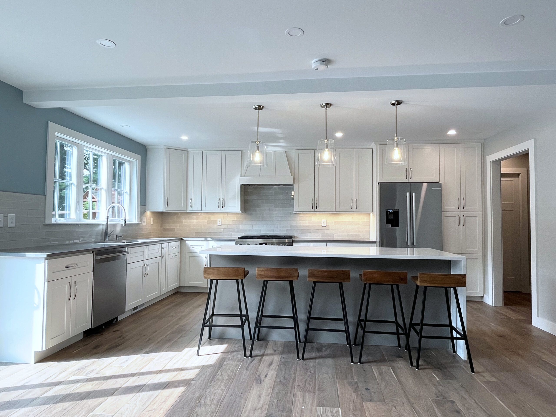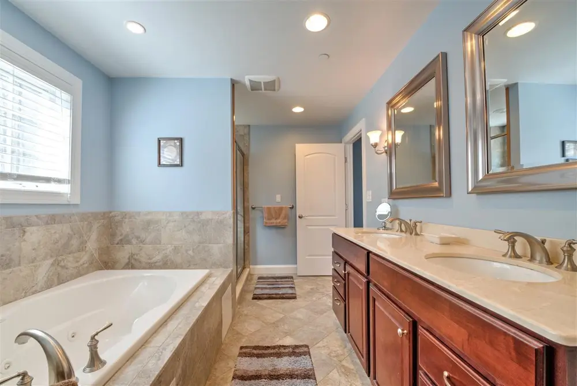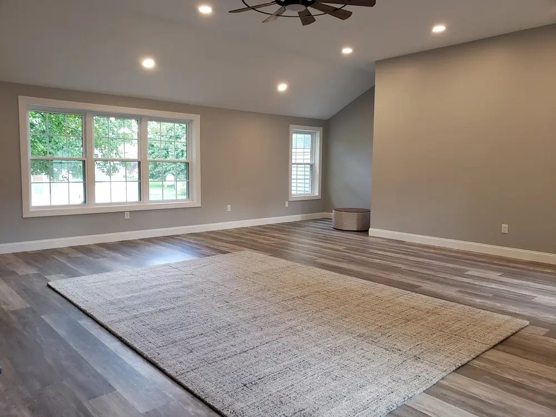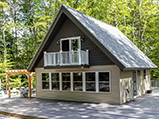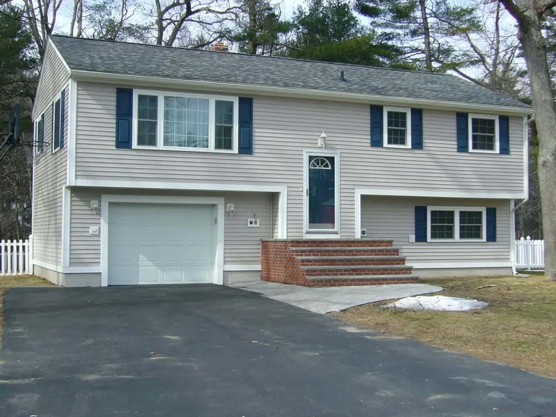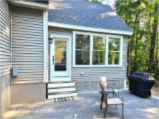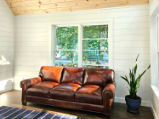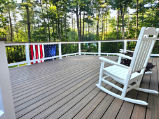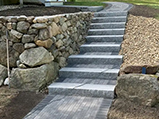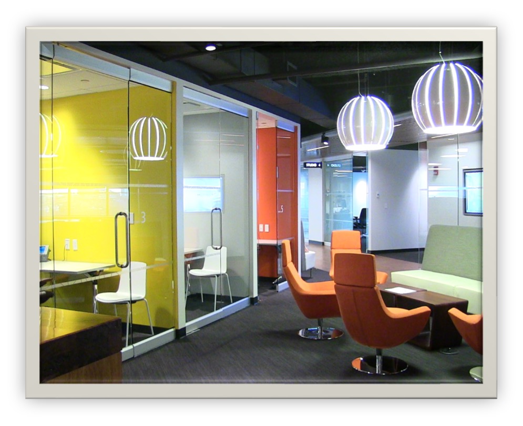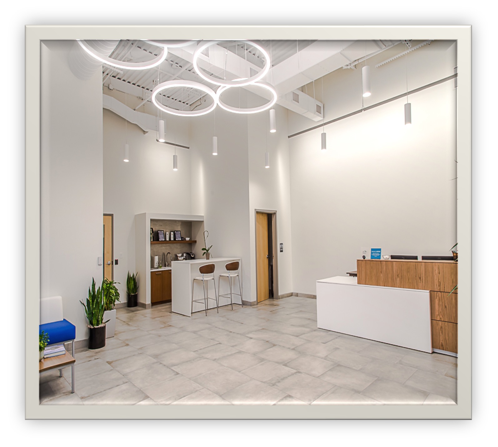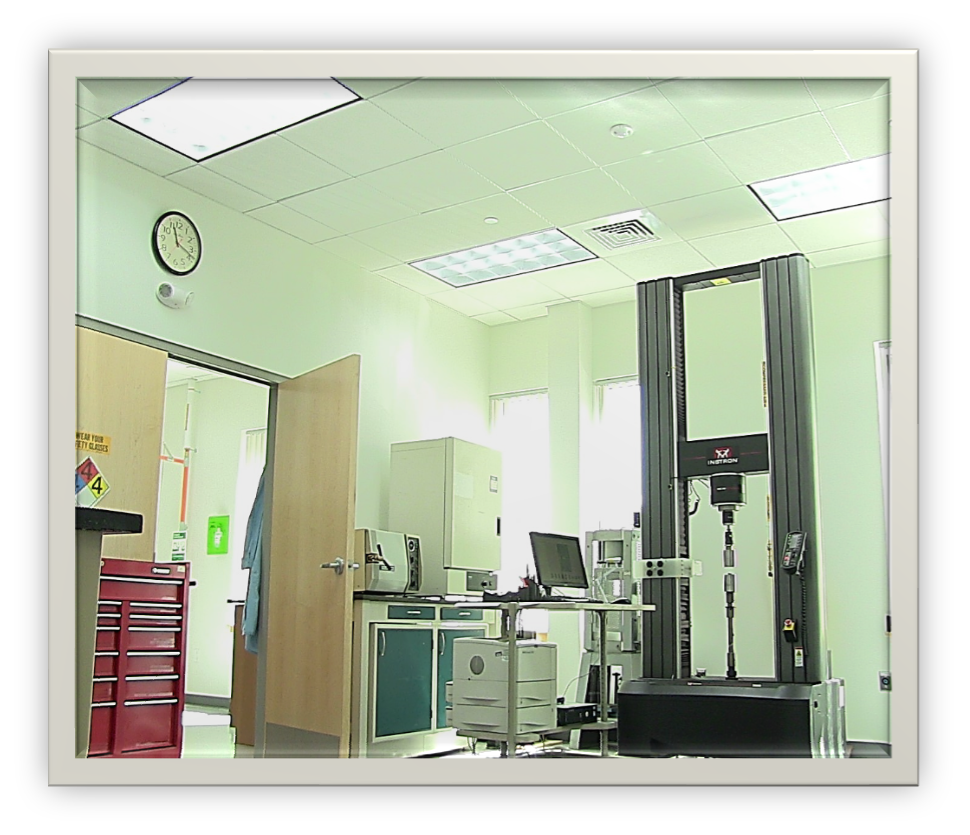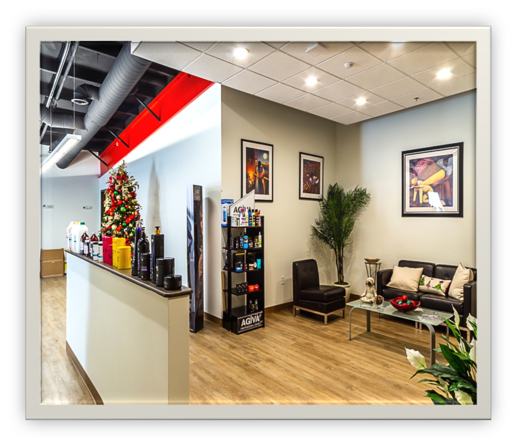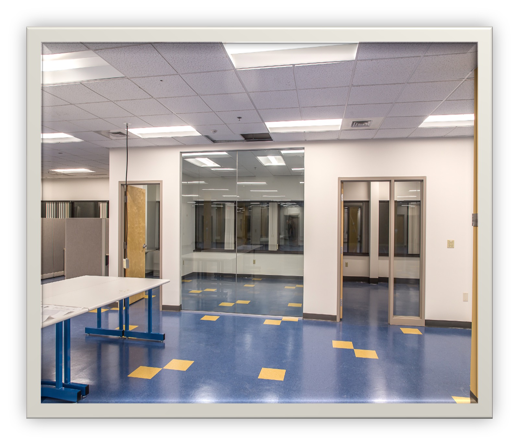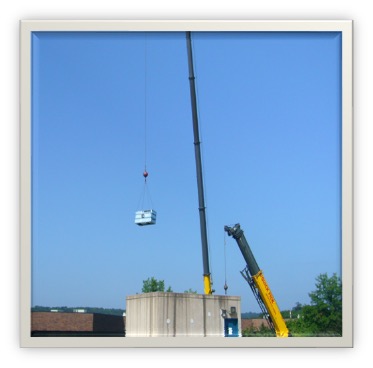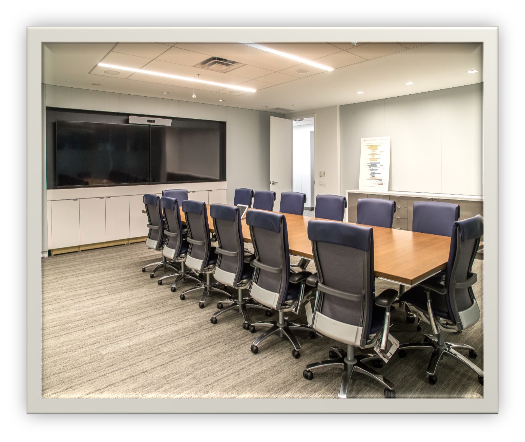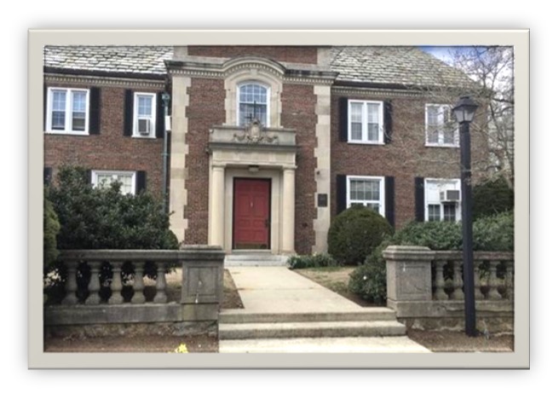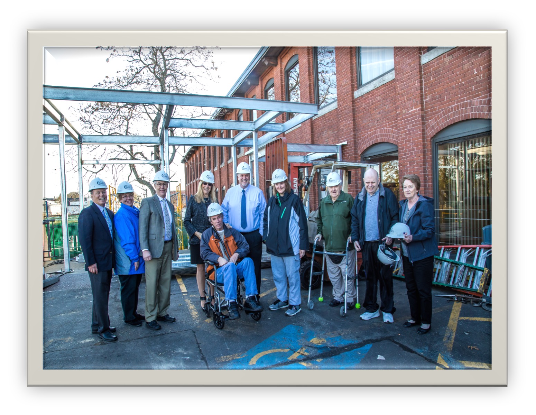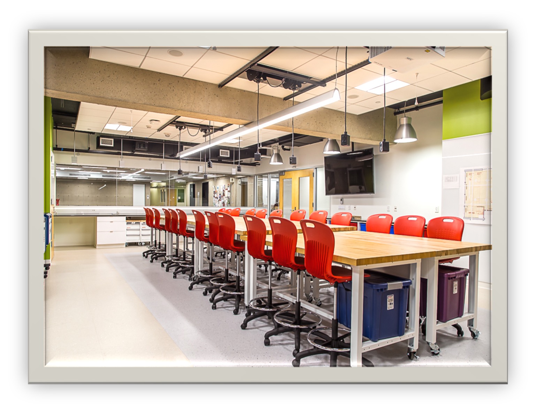This project is a GREAT example of Build-It Construction’s ability to share SPACE and resources with another construction management firm during the entire fit-up. Similar to the NBT, this space benefited from a decorative ceiling and millwork package. This project was quite unique as we worked in harmony with a competing Union CM, shared vendors (and space) in order to achieve similar end dates between the demised spaces.
- This project had an aggressive buyout and material procurement deadline.
- All finishes and fixtures were not ‘off the shelf’ and required expediting shipments to meet a compressed deadline.
- High End and custom finishes abound provided a unique feel for the finished project.
- Space was turned over on time for grand opening.
