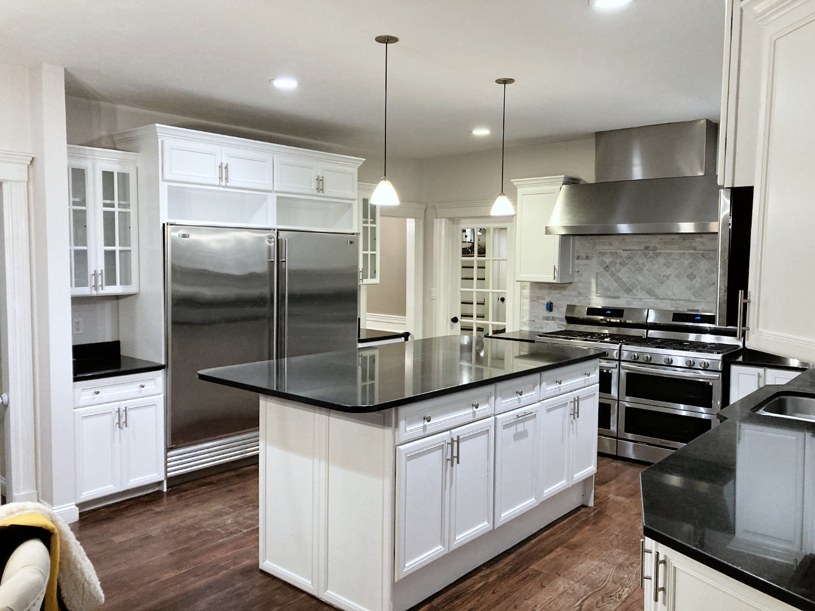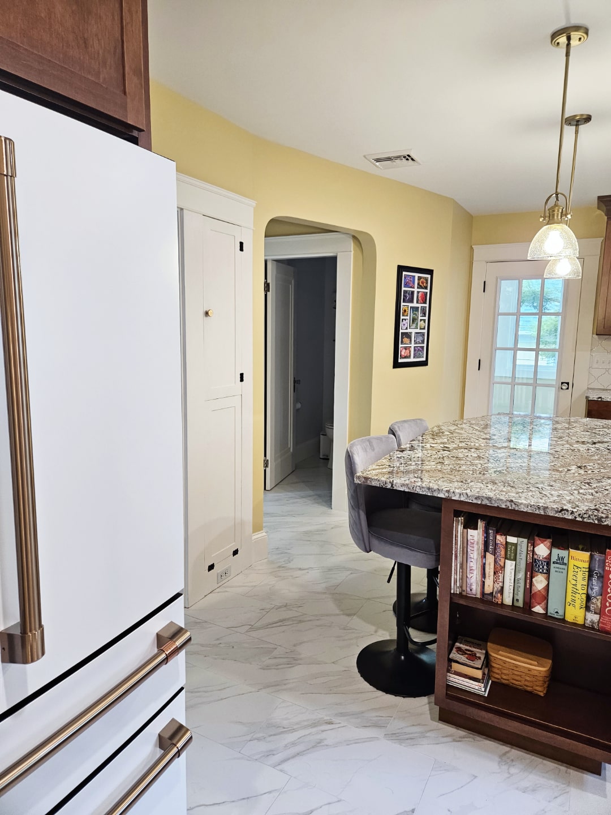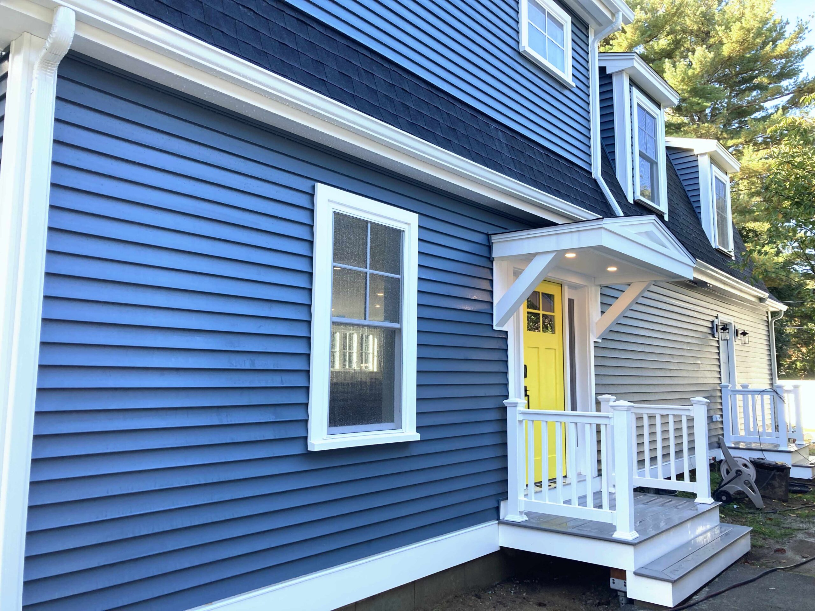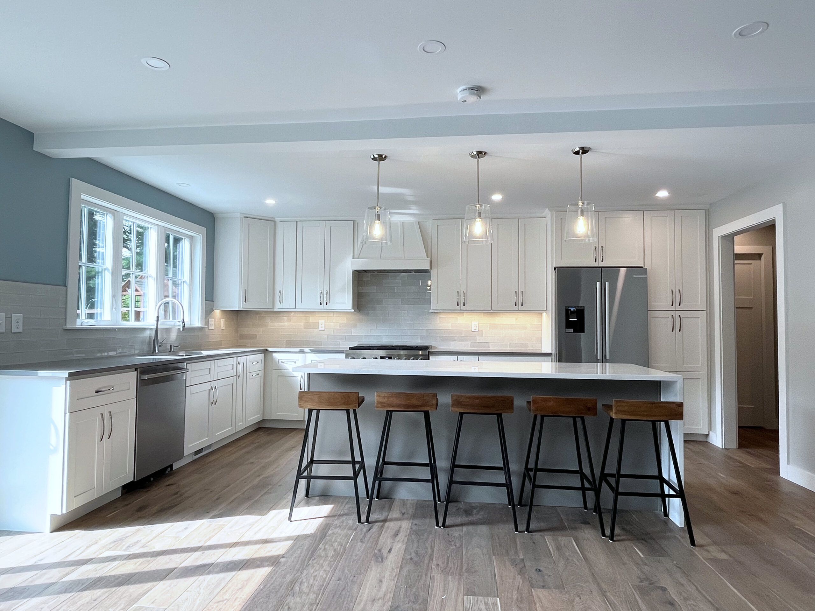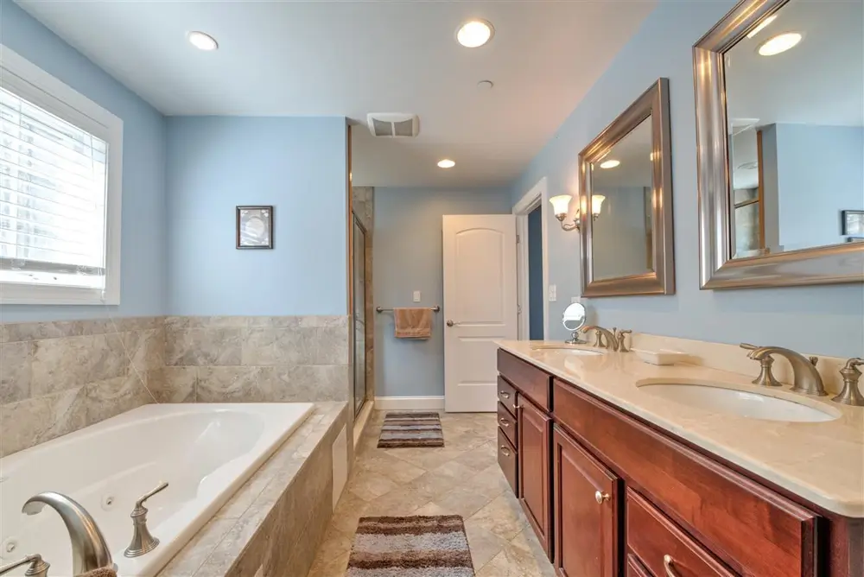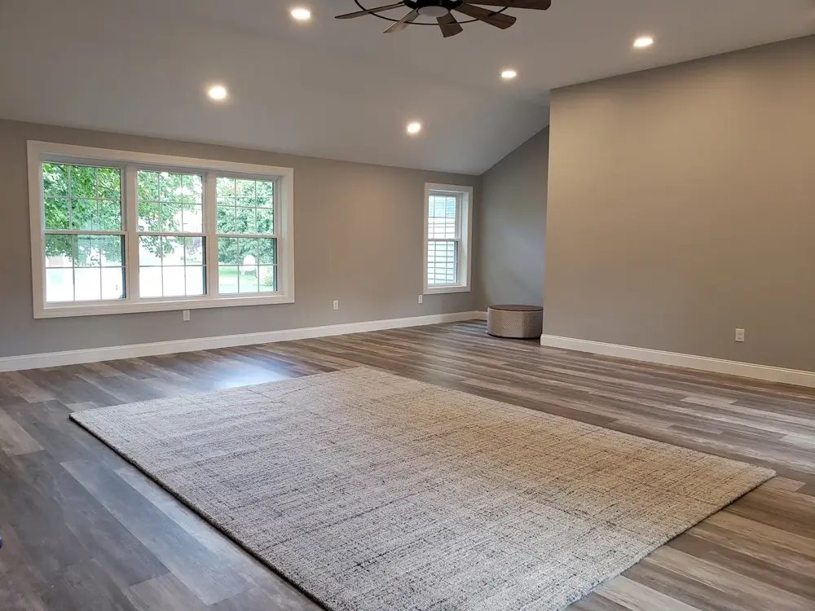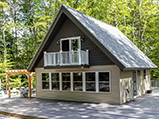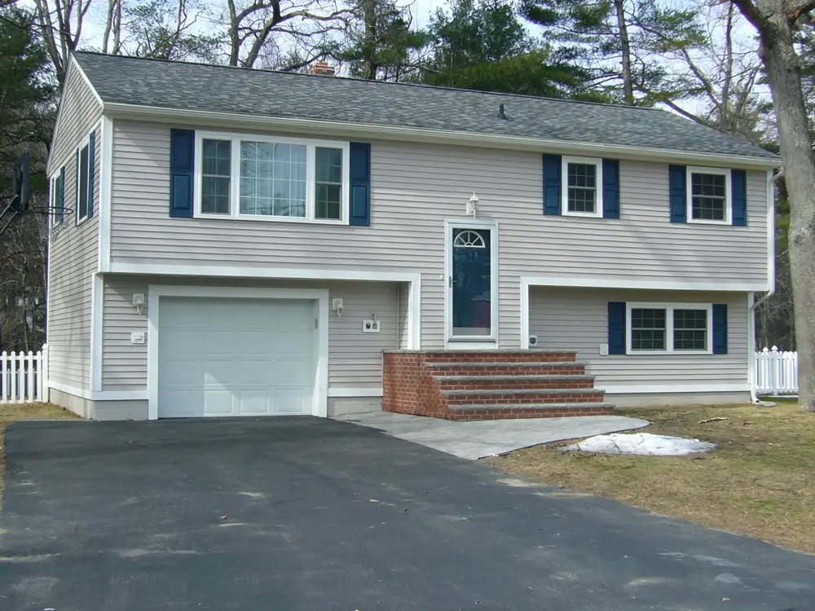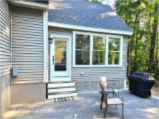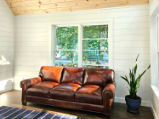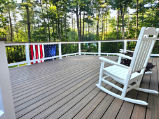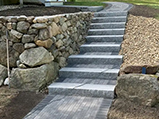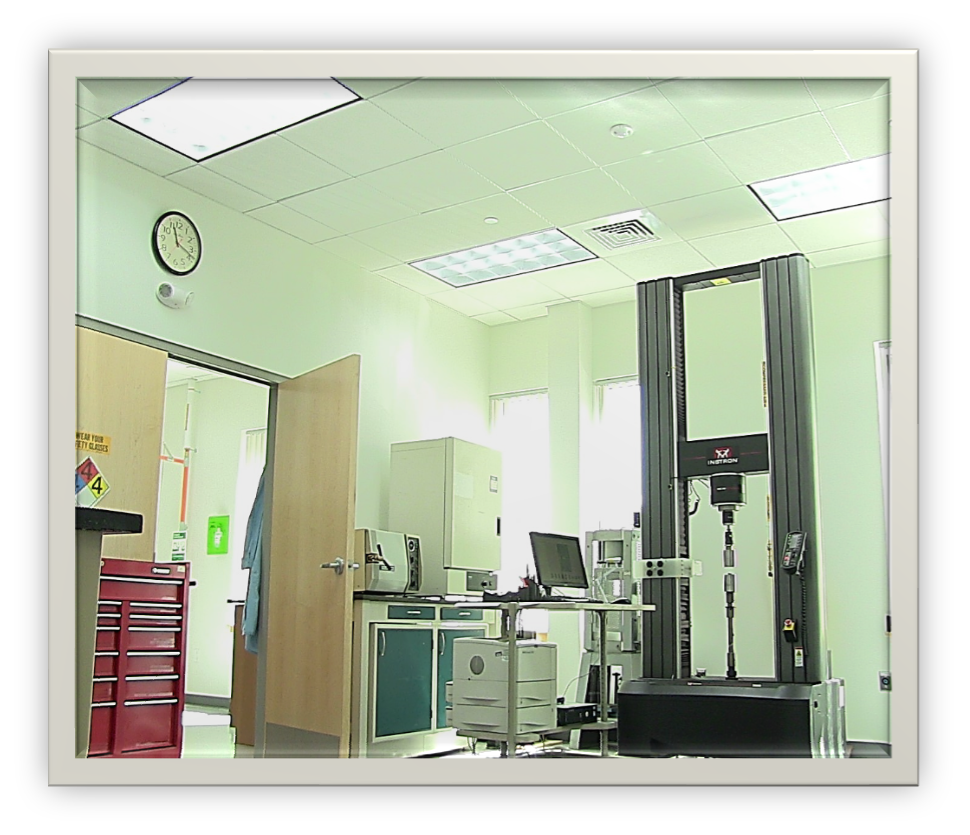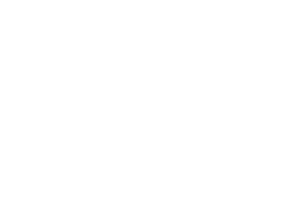Expansion of lab and testing rooms from Boston remote site to Burlington corporate office mixed use site.
- Phased project with early delivery achieved
- New HVAC, Plumbing, Electrical Infrastructure throughout
- Gas, Air, Lab Waste, Eye Washes and anti- static features
- Surrounding areas were occupied- careful coordination for noise
- Enclosed space with new wall construction as dust mitigation to avoid added costs and time for temp walls
- Coordinate and install all owner related fixtures and equipment
