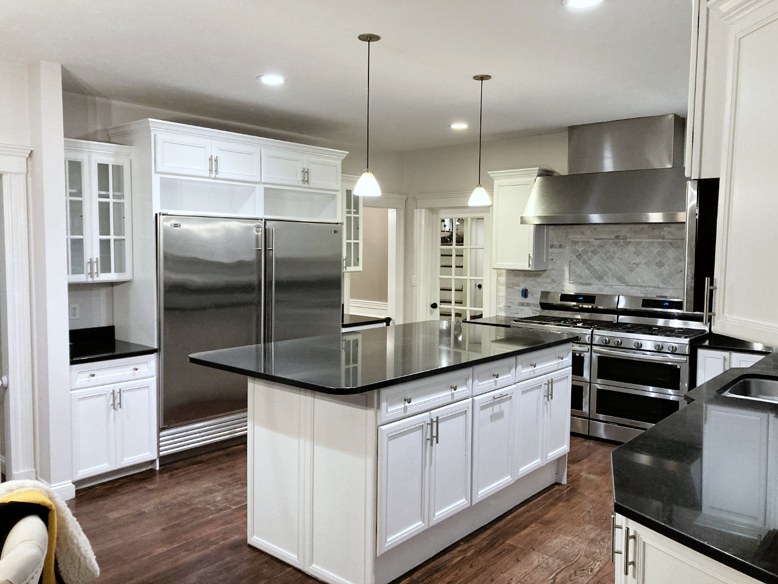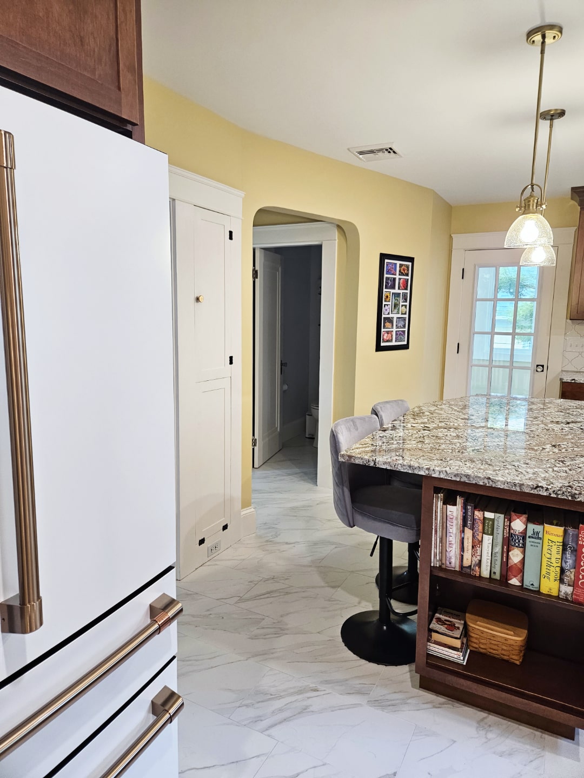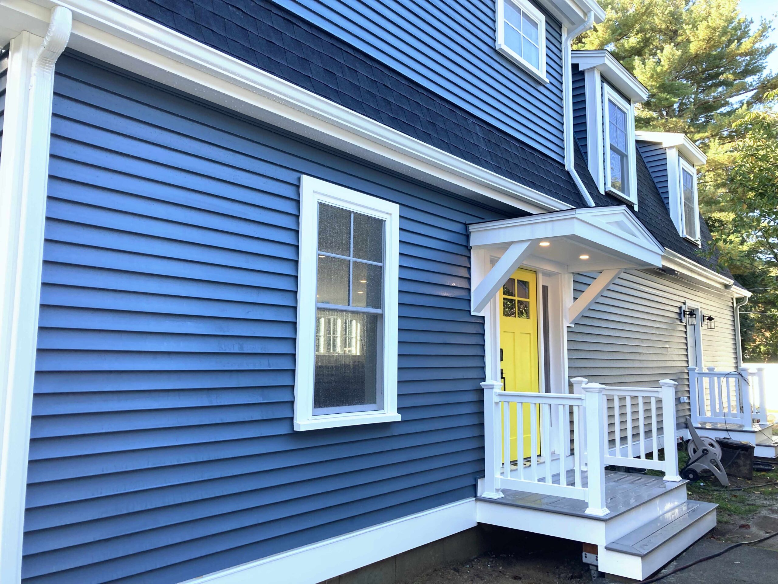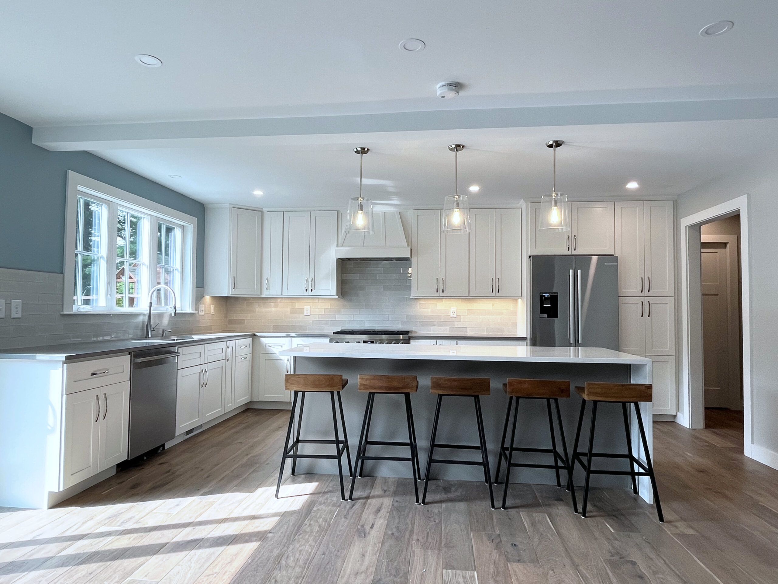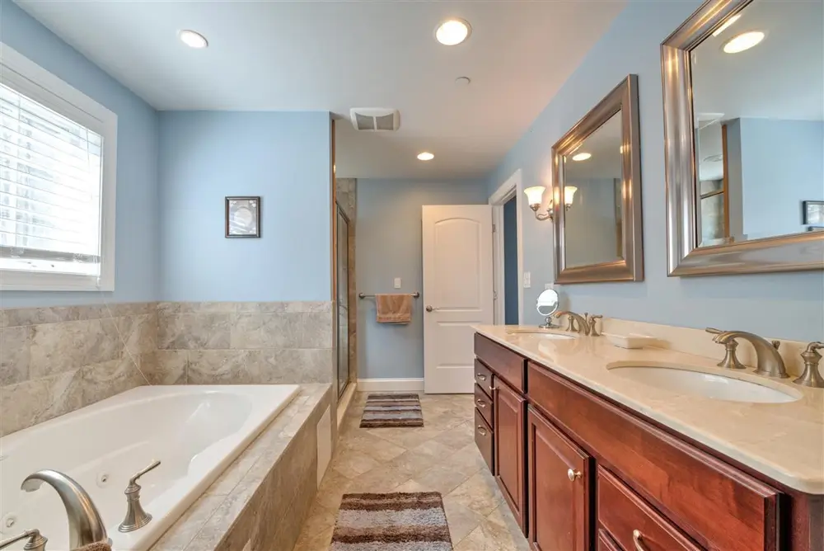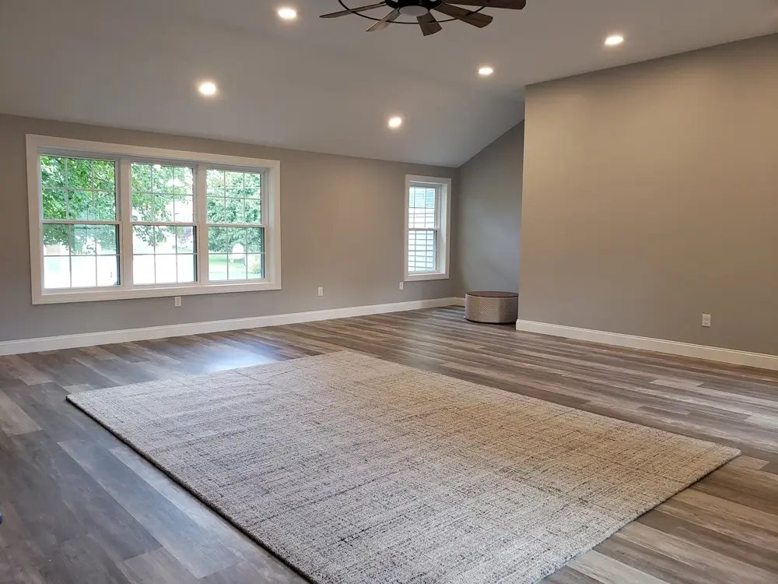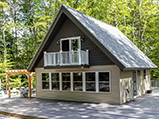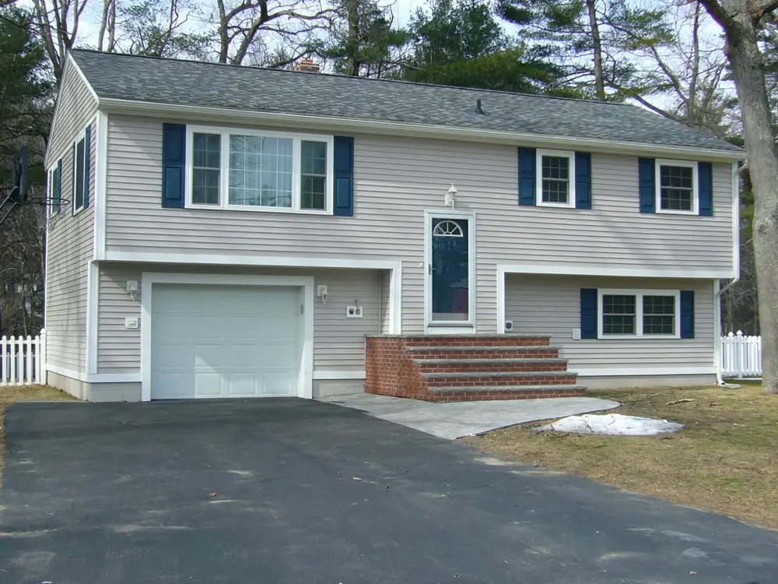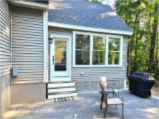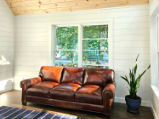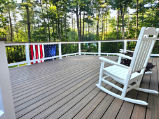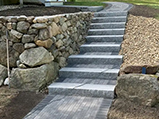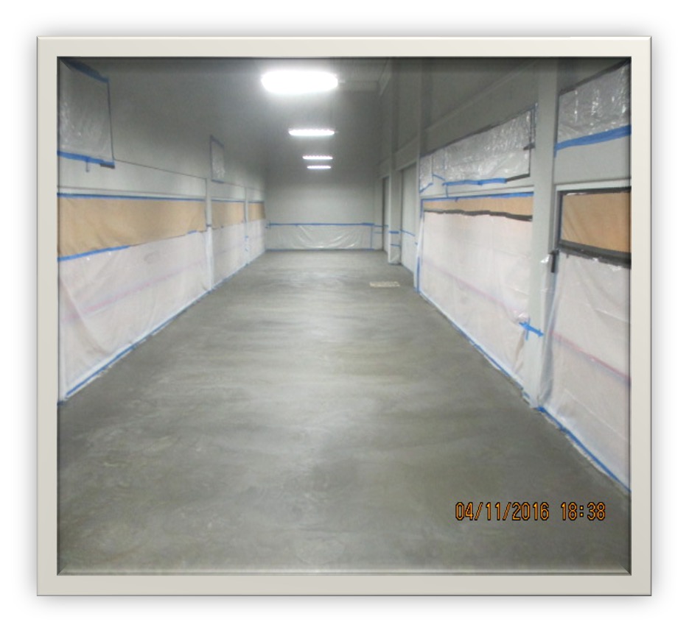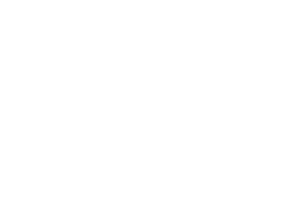How do you mobilize and install a structural steel shell under a 4” thick concrete slab within the heart of an existing occupied, 24/7 production space? Easy! You call Build-It and expect nothing less than a great project, with a major commitment to the Safety and Working conditions of your staff!!
- Converted 5,000 SF of ‘open to below’ space into usable square footage.
- Full structural infill complete with new Fire Sprinkler System, HVAC and Electrical- ABOVE a live production area.
- Safety guidelines included: Construction of temporary exhaust system for welding operations, full height plywood temporary partitions; heavy use of signage, lighting, walking platforms to conceal concrete pump hoses.
- Welding, Cutting, Concrete Pumping and tons of signage and protection, that was the key.
